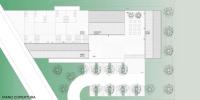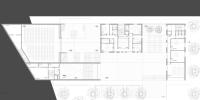For the new multi-functional center of Berzo Demo we propose a project based on the concept of rural village and of a series of considerations on the space of a small community. The purely human dimensions of the village, the promiscuity of its functions and the sedimentation of the historical processes that constitute its essence, are the keys that we have employ in the design of the typological composition of the project.

{mosmap address='Berzo demo, Italia'|zoom='14'|zoomType='Large'|zoomNew='1'|showMaptype='1'|align='left'| overview='1'|text='<div style=width:200px;height=40px;>Comune di Berzo Demo</div>'}
http://ec2.it/ivobuda/projects/27395-centro-polifunzionale-e-auditorium-in-Demo-BS-
http://europaconcorsi.com/projects/27395-centro-polifunzionale-e-auditorium-in-Demo-BS-
Project n.: 071020
Client: Comune di Berzo Demo (BS)
Location: Berzo Demo, Italy
Date: October 2007
project team: Ivo Buda , Davide Mattighello (http://ec2.it/davidemattighello)
Program: multifunctional center, auditorium
Total floor area above grade: 1.980mq
Levels: Basement+Ground l.+2 levels
Cost (estimated): 2.353.000 €

























