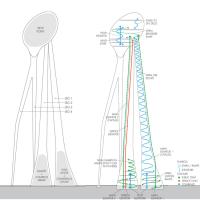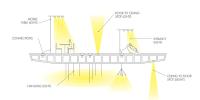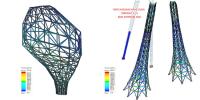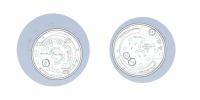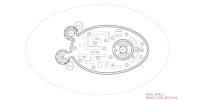Middle Eastern culture is full of stories about caravans crossing the desert. The proposal is homage to this audacity, bringing the image of the caravan to the city, a camel that comes to an oasis to drink water. The tower aims to capture the essence of this journey through the desert, the will of the pioneers to explore the unknown land and the joy in an adventure in the nature.

Dubai is an adventure in the desert and an oasis with fresh water at the same time. It is represented in an organic form that elegantly reaches to the sky and at the same time keeps the natural shape of the slow movement of a camel. The proposed addition to Dubai's skyline is a symbolic and expressive structure with a strong sense of identity and character. Rising to a height of 165 meters, the tower's dynamic form gives a sense of movement and detachment from the ground. It creates its own distinctive profile within an emerging cluster of tall buildings.
A strange perspective of four distorted legs invites the visitor to explore the tower from all possible angled around it, as the image of the structure is completely different seen from different sides or even distances. Therefore the approach to the tower follows a spiral line with tower in the center. It begins already on the highway - since there are not many buildings around, the tower is well-visible from a distance. The spiral continues through the local road and parking lot, than the entrance to the park, pathways, and finally the ramps that lead to an entrance podium 5m above the ground. To offer a visitor a final tour around (and under) the building before entering it, the ramps are curved around the legs of the tower, creating octopus shape with entrance podium in the center. These walkways provide a more private and intimate approach to the building and establish a spatial separation from the park and the green areas that are left slowly below.
Since the tower has two thick legs, it also has two main entrances, both from entrance podium at the level 5m above the ground. They are both equal, however later they might be used one for group and one for individual entrance. Entrances to additional activities, children's library and congress center, are at the ground level. They are also used as a main entrance to the building for disabled people.
Visitors must use the parking lot outside the park. The underground parking with space for 30 cars is ment for service and delivery purposes only. It is connected by an underground tunnel to the public parking area outside the Za'abeel Park.
The tower is a flexible container for leasable and cultural activities. However strange its shape might look like, it derives from a very simple and clear program scheme. There are three main volumes in the tower (thicker two legs and the head), housing its three main activities: library with gallery space in leg 1, conference center with lounge in leg 2 and a viewing deck with restaurant in the head. Two additional legs are there for structural reasons only. This scheme offers positive gains to the public realm by improving the existing park.
Different levels are strongly connected by system of elevators and spiral ramps / stairs. There are three main types of elevators:
1. Main elevators - two elevators for the visitors connecting the head with the legs. At the lower part they are inside the building, on higher point they exit the legs becoming panoramic capsule elevator on the outer skin of the legs. On the top they enter the building again - to bring the visitors to the head.
2. Head / leg elevators - three elevators for the visitors, one per each leg / head, connecting different levels inside it.
3. Service elevator - connecting all levels of the tower with services and storages in the basement.
The spiral ramps / stairs are used as
1. Panoramic paths between different levels of a head or legs
2. A spiral exhibition path in the gallery
3. Fire escape from the head.

The structure consists of four big piers, the legs, and one reticular superposed structure, the head. Conceiving the structure the most attention was paid to realize the elastic behavior of main structure that must have very little displacements as regard to seismic and wind actions. This condition is very important for buckling stability, the most important problem of this structure, because hind legs are extremely slender. Only secondary elements are allowed to have ductility to adsorb and dump energy of seismic and wind vibration.
The hind slim legs are made with a steel pipe having variable diameters with different thickness along the z axis. For the first 30m of height pipe legs are filled with high-resistance concrete and HEM 1100 column. In the higher part of the pipe there is reticular stiffening structure inside. Two fore big legs are constituted by cylindrical steel brace frame with columns, ring beam and diagonal braces. Big legs are empty; global stiffness of big legs is guaranteed by beam link inside, which is also a structure for elevator and stairs. At the base there are some floors that have characteristics of rigid diaphragm. The head is constituted by reticular membrane structure, composed by welded beam elements that has only roof and carter functions; the five floors of the head are sustained by main structure of the legs.
All structural elements are steel. Different kind of steel is used in different parts in consequence of mechanical stress. Columns and braces element of big legs are Fe S 235, beams inside the floors are Fe S 355. For base portions of slim legs and ring beams of thick legs a special high yelding steel Fe S 460 is being used. This is necessary to guarantee the elastic behavior of the main structure. The floors in the base of legs are corrugated steel sheet with cooperating concrete slab. Beam floors are also mixed cooperating system steel-concrete.
An assessment structure is done in according with Eurocodes 1, 3, 4. Seismic actions are evaluated in according with UBC-1997 volume2, for soil E, zone 2A, coefficient Z= 0.15, importance coefficient I=1, tables 16-I-J-K; for more cautions displacements are calculated by Z= 0,2 like zone 2b for SLD assessment. Wind action is evaluated in according to BS 6399-2, wind velocity 45 m/s who correspond dynamic pressure ps= 1240 N/mp ( table 2). Stress analysis is developed in linear phase, by dynamic modal analysis for seismic actions. Non-linear geometric behavior is considered for buckling analysis. Vortex shedding is not realistic danger in this case because the structure is very flexible and modal frequencies of structures are very low in comparison of frequency of vortex detachment.
In this phase of project it is not necessary to make linear and non-linear time history analysis.
Damping system is also provided, in order to have best comfort for visitors staying in the panoramic head. To adsorb the wind energy, metal carter of head is partly realized by typical aeronautical system of "constrained layers", especially for gusty wind. Some of the diagonal braces inside the big legs have viscous or hysteresis dampers (VED, EPD) for seismic energy. It is also possible to put tuned mass damper (TMD) on the top of slim legs.
The flexibility of the tower is provided mainly by so-called thick slabs, 90cm high steel spatial structures that hold up individual floors. The empty space between the structure elements of the slab holds all the services needed for both levels - above and below the slab. It is therefore extremely easy to change the program of individual levels - the green lounge can become a fitness area, children's library a skating park etc. There is also no wall used as a structure element, all of them are just partition walls.
Due to separate locations of three main program areas of the tower, the service areas are separated in three zones as well. Services (air conditioning) for the head is inside the neck and the services for each leg in the basement part of it.
{mosmap address='Za'abeel Park, Dubai, UAE'|zoom='14'|zoomType='Large'|zoomNew='1'|showMaptype='1'|align='left'| overview='1'|text='<div style=width:200px;height=40px;>Za'abeel Park</div>'}
Key facts
Project n.: 090130
Client: ThyssenKrupp Elevators
Location: Za'abeel Park, Dubai, UAE
Date: 30.01.2009
project team: Ivo Buda , Manfredo Bianchi, Tomaz Kristof
Program: Viewing tower with congress centre, kid's library, gallery and restaurant
Total floor area above grade: 2.030m2
Levels: Basement+Ground l.+3 levels in the legs, 5 levels in the head
Cost (estimated): US$127.000.000$
Structure: Steel-concrete structure
Parking spaces: 30
High: 165m
Links:
http://ec2.it/ivobuda/projects/108053-Dubai-Camel









